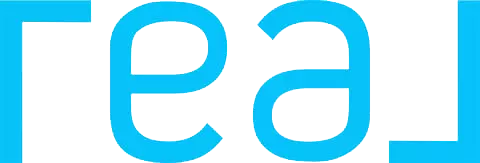REQUEST A TOUR If you would like to see this home without being there in person, select the "Virtual Tour" option and your advisor will contact you to discuss available opportunities.
In-PersonVirtual Tour
Listed by Nyk Andrusiak • Real Broker
$ 599,900
Est. payment | /mo
4 Beds
3 Baths
2,683 SqFt
$ 599,900
Est. payment | /mo
4 Beds
3 Baths
2,683 SqFt
Key Details
Property Type Single Family Home
Sub Type Single Family Detached
Listing Status Active
Purchase Type For Sale
Square Footage 2,683 sqft
Price per Sqft $223
MLS Listing ID 202514960
Style Two Storey
Bedrooms 4
Full Baths 2
Half Baths 1
Year Built 2011
Lot Size 2.000 Acres
Property Sub-Type Single Family Detached
Property Description
*Showings Start: Sat, June 14. Offers: Thur, June 19*
A true showstopper on 2 acres, just minutes from Steinbach with pavement right to the driveway and in the Steinbach School catchment! This home has seen extensive renovations over the past year, highlighted by a stunning new kitchen featuring all-new cabinetry, quartz countertops, a 10' island, premium Café appliances, pot filler, updated lighting, and more. All new flooring throughout the home including engineered hardwood, porcelain tile, Julian brick, and new deluxe carpet upstairs. On the main floor you'll find a spacious primary suite with ensuite, main floor laundry, a cozy wood-burning fireplace, and a well-designed mudroom off the garage. Upstairs offers a charming reading den, heated-floor full bath, three uniquely styled bedrooms, and a large bonus room over the garage perfect for whatever you need. The yard is a perfect mix of open green-space and mature trees, complete with a fenced dog run, fire pit area with custom benches, play structure, new shed, and tons of parking for RVs and toys. This is the home you've been waiting for, call today!
A true showstopper on 2 acres, just minutes from Steinbach with pavement right to the driveway and in the Steinbach School catchment! This home has seen extensive renovations over the past year, highlighted by a stunning new kitchen featuring all-new cabinetry, quartz countertops, a 10' island, premium Café appliances, pot filler, updated lighting, and more. All new flooring throughout the home including engineered hardwood, porcelain tile, Julian brick, and new deluxe carpet upstairs. On the main floor you'll find a spacious primary suite with ensuite, main floor laundry, a cozy wood-burning fireplace, and a well-designed mudroom off the garage. Upstairs offers a charming reading den, heated-floor full bath, three uniquely styled bedrooms, and a large bonus room over the garage perfect for whatever you need. The yard is a perfect mix of open green-space and mature trees, complete with a fenced dog run, fire pit area with custom benches, play structure, new shed, and tons of parking for RVs and toys. This is the home you've been waiting for, call today!
Location
State MB
Rooms
Other Rooms 14
Basement Slab
Interior
Heating Forced Air
Flooring Wall-to-wall carpet, Tile, Wood
Fireplaces Type Brick Facing
Fireplace Yes
Exterior
Exterior Feature Vinyl
Roof Type Shingle
Building
Foundation Concrete
Architectural Style Two Storey
"My job is to find and attract mastery-based agents to the office, protect the culture, and make sure everyone is happy! "






