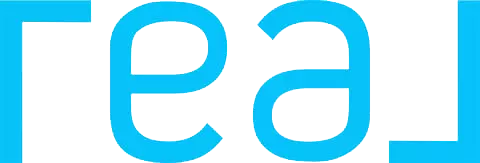REQUEST A TOUR If you would like to see this home without being there in person, select the "Virtual Tour" option and your agent will contact you to discuss available opportunities.
In-PersonVirtual Tour
Listed by Kara Nilsson • Real Broker
$ 539,000
Est. payment | /mo
3 Beds
3 Baths
1,609 SqFt
$ 539,000
Est. payment | /mo
3 Beds
3 Baths
1,609 SqFt
Key Details
Property Type Single Family Home
Sub Type Single Family Detached
Listing Status Active
Purchase Type For Sale
Square Footage 1,609 sqft
Price per Sqft $334
MLS Listing ID 202513272
Style Two Storey
Bedrooms 3
Full Baths 2
Half Baths 1
Year Built 2025
Property Sub-Type Single Family Detached
Property Description
The Verada 3 is a 1,609 sq. ft. two-storey home offering practical living space with thoughtful upgrades. With a front-attached double garage and 9' main floor ceilings, this home includes 3 bedrooms, 2.5 bathrooms, and a versatile bonus room. The foyer provides access to a mudroom, garage, closet, and a discreet half bath. At the rear, the great room and dining nook are lined with windows for natural light. A cantilever in the great room adds extra space and interest, while pot lights create a bright, welcoming setting. The kitchen balances style and function with dual-tone cabinets, quartz countertops, an island with extended eating bar, and a pantry. It's open to the main living area, ideal for gatherings and daily life. Upstairs, a bonus room offers flexibility for a playroom, office, or lounge. Two bedrooms are at the front, while the primary suite at the back features a walk-in closet and ensuite. A laundry area and full bathroom complete the floor. A side entrance is also included, offering future potential for basement development. First time home buyers could be eligible for a GST rebate.
Location
State MB
Rooms
Other Rooms 11
Basement Full
Interior
Heating Forced Air
Flooring Wall-to-wall carpet, Laminate, Vinyl
Exterior
Exterior Feature Vinyl
Roof Type Shingle
Building
Foundation Concrete
Architectural Style Two Storey
"My job is to find and attract mastery-based agents to the office, protect the culture, and make sure everyone is happy! "






