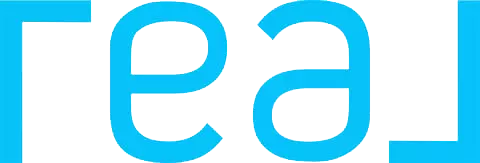REQUEST A TOUR If you would like to see this home without being there in person, select the "Virtual Tour" option and your advisor will contact you to discuss available opportunities.
In-PersonVirtual Tour
Listed by Phoebe (Xiaodi) Zhao • Real Broker
$ 314,900
Est. payment | /mo
5 Beds
2 Baths
1,026 SqFt
$ 314,900
Est. payment | /mo
5 Beds
2 Baths
1,026 SqFt
Key Details
Property Type Single Family Home
Sub Type Single Family Detached
Listing Status Active
Purchase Type For Sale
Square Footage 1,026 sqft
Price per Sqft $306
MLS Listing ID 202510445
Style Bi-Level
Bedrooms 5
Full Baths 2
Year Built 2022
Property Sub-Type Single Family Detached
Property Description
Offer as receives Welcome to 104 York Crescent. This 1026 sq. ft. modern bi-level home offers a stylish and comfortable living space perfect for families. With a thoughtfully designed layout, the home features a spacious entrance leading to a bright living room with a large window that fills the area with natural light. The open-concept, eat-in kitchen boasts ample cabinet and counter space, trendy hardware, and white appliances—ideal for cooking and entertaining. The adjoining dining room provides plenty of room for family gatherings and the back door leading to a future deck area, perfect for outdoor activities. The partially finished basement features two large bedrooms, a 3-piece bathroom, an office space and a convenient laundry/storage room. The large backyard provides space for a future garage. The home is also close to a school bus stop, making it a prime location in the family-friendly Lexington Village. With near walking paths, green spaces, parks, playgrounds, and this home provides easy access to amenities. 104 York Crescent is an opportunity not to be missed—an ideal setting to raise a family and make cherished memories.
Location
State MB
Rooms
Other Rooms 11
Basement Full
Interior
Heating Forced Air
Flooring Wall-to-wall carpet, Vinyl
Exterior
Exterior Feature Vinyl
Roof Type Shingle
Building
Foundation Concrete
Architectural Style Bi-Level
"My job is to find and attract mastery-based agents to the office, protect the culture, and make sure everyone is happy! "






