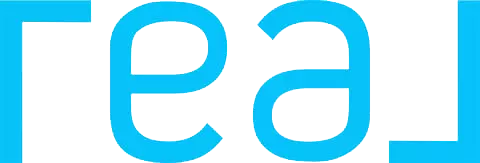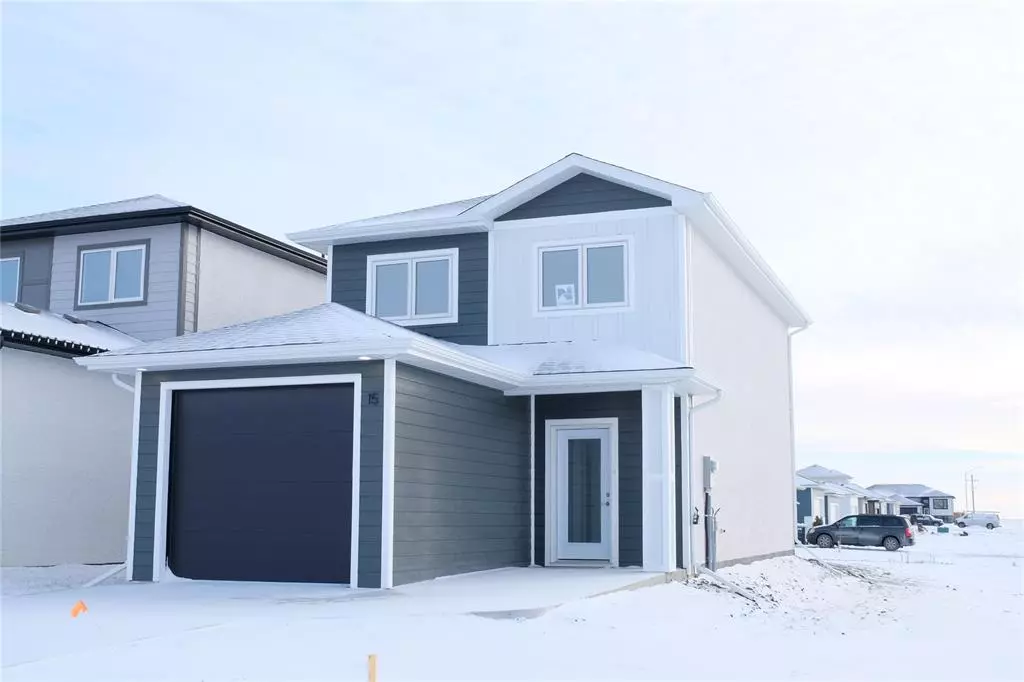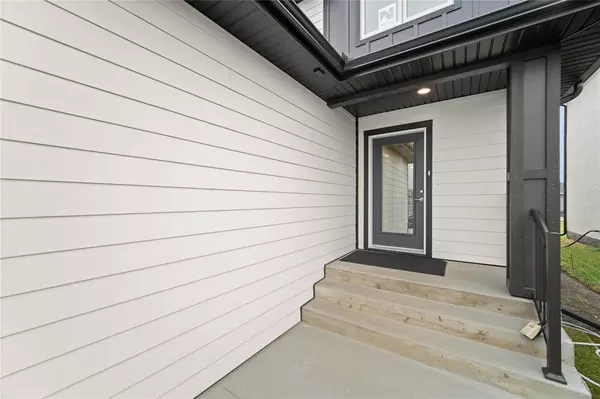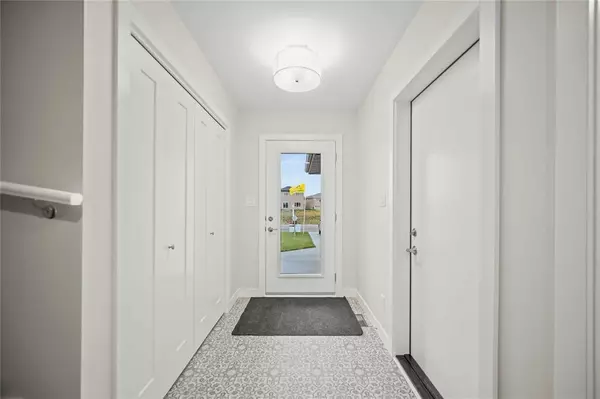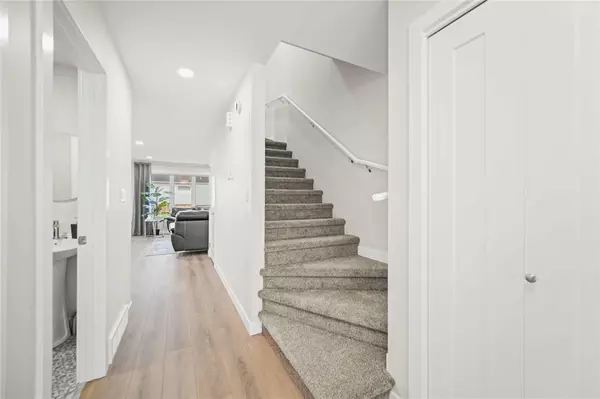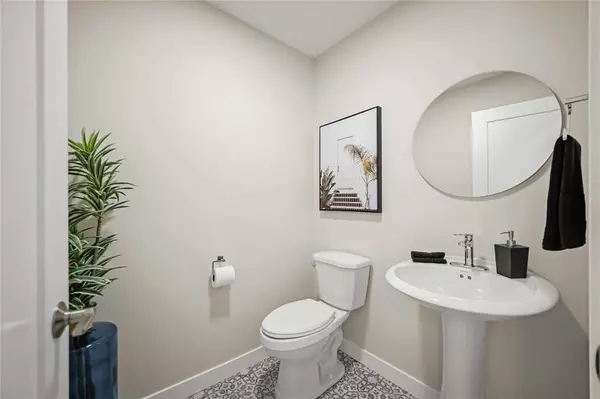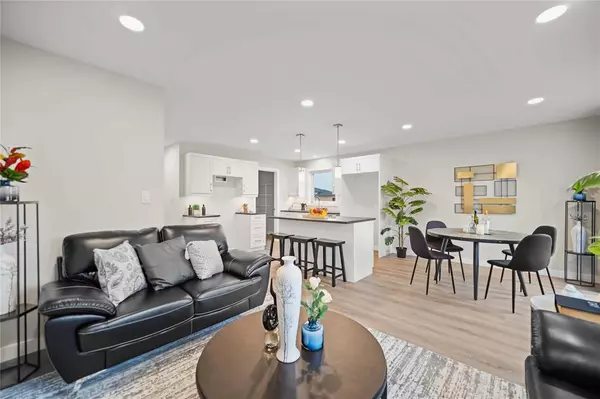REQUEST A TOUR If you would like to see this home without being there in person, select the "Virtual Tour" option and your agent will contact you to discuss available opportunities.
In-PersonVirtual Tour

Listed by Wesley Dowse • Real Broker
$ 399,900
Est. payment | /mo
3 Beds
2 Baths
1,348 SqFt
$ 399,900
Est. payment | /mo
3 Beds
2 Baths
1,348 SqFt
Key Details
Property Type Single Family Home
Sub Type Single Family Detached
Listing Status Active
Purchase Type For Sale
Square Footage 1,348 sqft
Price per Sqft $296
MLS Listing ID 202427369
Style Two Storey
Bedrooms 3
Full Baths 1
Half Baths 1
Property Description
Offers as received. Under construction, CALL NOW to select all finishings for a limited time! Perfect for the first time home buyer, investor or young family! Located in Niverville's Highlands community a short commute to Winnipeg. The exterior curb appeal is a maintenance free combination of Hardiboard & stucco w/ attached garage. The main floor is spacious and includes an open concept floor plan w/ kitchen opening into dining & living room areas as well as 2pc. powder room. The kitchen is well appointed w/ plenty of prep. space, island w/ seating area & huge walk-in pantry. The sliding door off dining area opens to your future back deck. The 2nd floor includes 3 generous sized bedrooms, 2nd floor laundry & 4pc. bath. The spacious primary bedroom includes large walk-in closet. This home is equipped with a full basement built on piles w/ ICF walls including perimeter drywall & electrical. Purchase price includes Net GST & 5yr National warranty. Call Now for details!
Location
State MB
Rooms
Other Rooms 11
Basement Full
Interior
Heating Forced Air
Flooring Wall-to-wall carpet, Laminate, Vinyl
Exterior
Exterior Feature Composite, Stucco
Roof Type Shingle
Building
Foundation Concrete, Piled
Architectural Style Two Storey

"My job is to find and attract mastery-based agents to the office, protect the culture, and make sure everyone is happy! "
