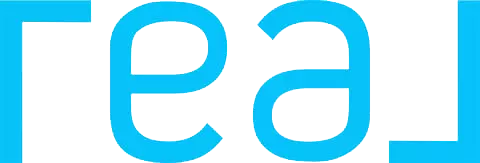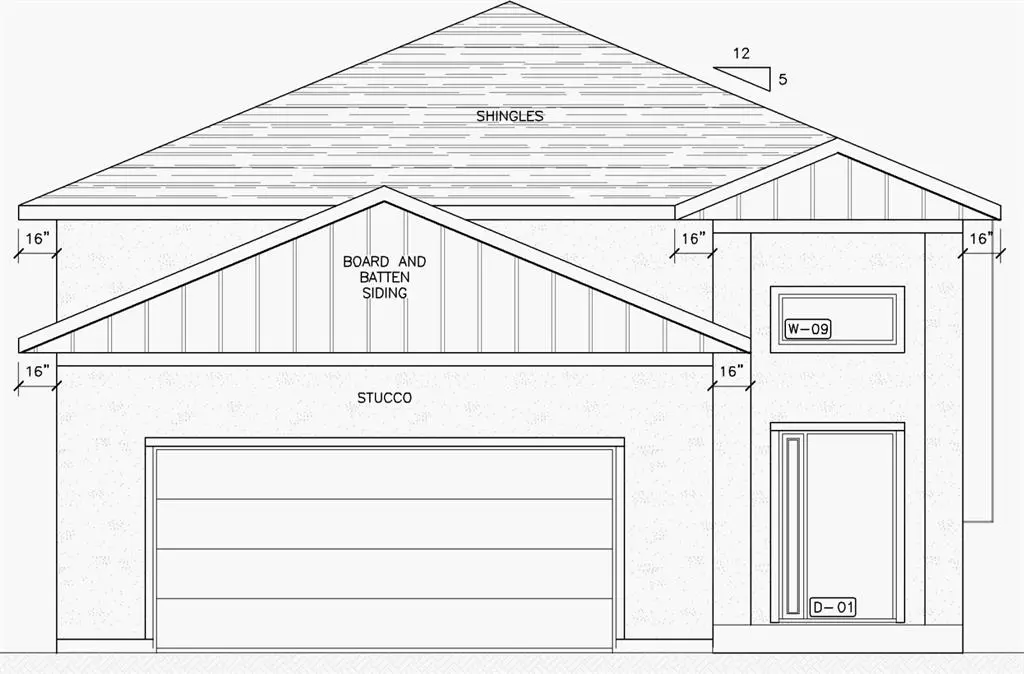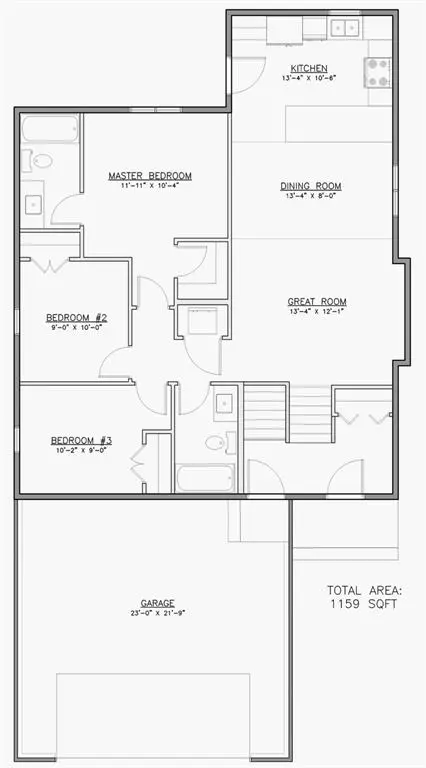REQUEST A TOUR If you would like to see this home without being there in person, select the "Virtual Tour" option and your agent will contact you to discuss available opportunities.
In-PersonVirtual Tour

Listed by Jennifer Baylis • Real Broker
$ 454,900
Est. payment | /mo
3 Beds
2 Baths
1,159 SqFt
$ 454,900
Est. payment | /mo
3 Beds
2 Baths
1,159 SqFt
Key Details
Property Type Single Family Home
Sub Type Single Family Detached
Listing Status Active
Purchase Type For Sale
Square Footage 1,159 sqft
Price per Sqft $392
MLS Listing ID 202427068
Style Bi-Level
Bedrooms 3
Full Baths 2
Property Description
Welcome to Stony Mountain MB! This phenomenal 1159 SqFt bilevel home features an open concept main floor plan w/9ft ceiling, LED potlights, large living room, dining area, & custom kitchen w/soft close cabinets, quartz counters, food storage cabinet tower, large peninsula w/overhang for barstools, kitchen sink facing the backyard w/a window above the sink, & garden door access to the backyard! Down the hall you'll find a main floor laundry room (stacking), full 4-pc bath, & 3 large bedrooms incl the master bedroom w/3-pc ensuite bath (with acrylic shower) & walk-in closet! The purchase price includes new home warranty, a double-attached garage w/garage door opener, concrete driveway & sidewalk to the front step & central A/C. Customize the finishing materials the way you want! Call today for more info.
Location
State MB
Rooms
Other Rooms 9
Basement Full
Interior
Heating Forced Air
Flooring Vinyl Plank
Exterior
Exterior Feature Stucco
Roof Type Shingle
Building
Foundation Concrete
Architectural Style Bi-Level

"My job is to find and attract mastery-based agents to the office, protect the culture, and make sure everyone is happy! "


