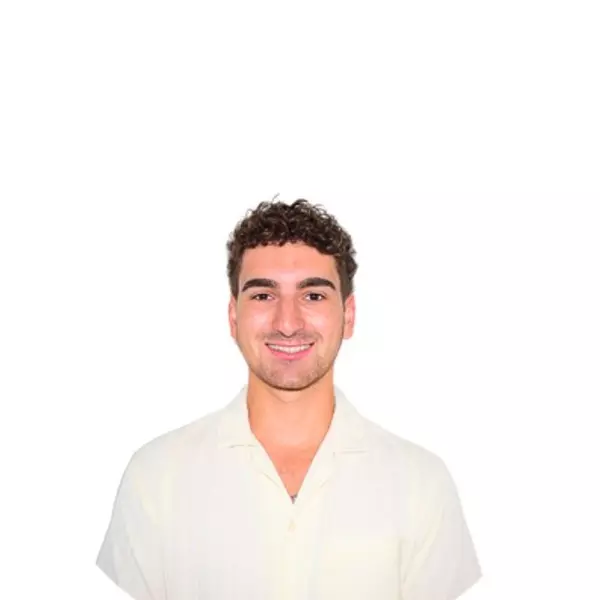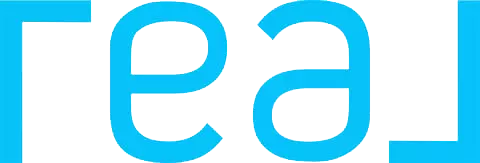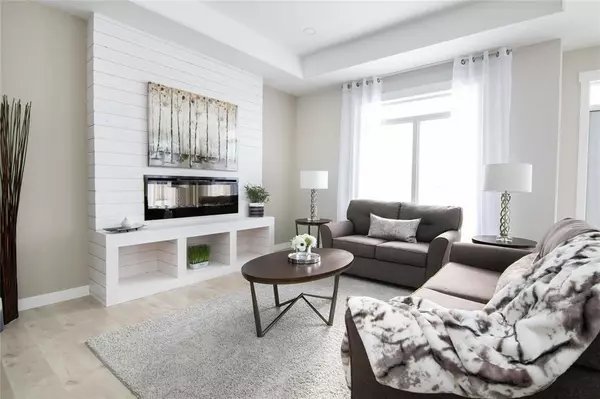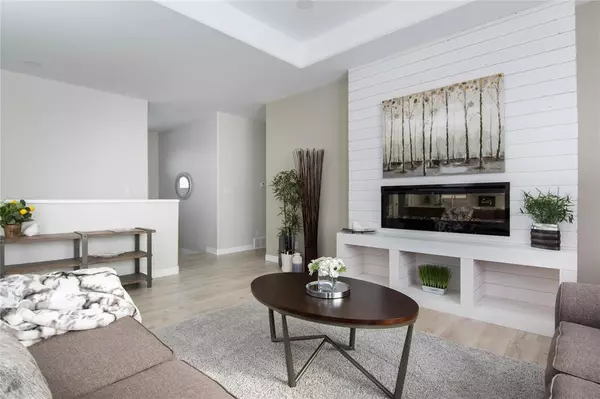REQUEST A TOUR If you would like to see this home without being there in person, select the "Virtual Tour" option and your agent will contact you to discuss available opportunities.
In-PersonVirtual Tour

Listed by Wesley Dowse • Real Broker
$ 674,900
Est. payment | /mo
3 Beds
2 Baths
1,426 SqFt
$ 674,900
Est. payment | /mo
3 Beds
2 Baths
1,426 SqFt
Key Details
Property Type Single Family Home
Sub Type Single Family Detached
Listing Status Active
Purchase Type For Sale
Square Footage 1,426 sqft
Price per Sqft $473
MLS Listing ID 202425552
Style Bungalow
Bedrooms 3
Full Baths 2
Year Built 2024
Property Description
Offers as received, Call Now & customize this home for a limited time! To be built by the award
winning Heritage Lane Builders, the curb appeal will feature a combination of Stone, Acrylic Stucco & Hardie
Board Siding. Enter the home into a spacious front foyer, the main floor is equipped w/ an open concept floor plan
includes a gorgeous kitchen opening to dining & great room w/ 9' ceilings & surrounded by tons of window.
The kitchen will be outfitted w/ quartz counters, tile backsplash, 6' Island w/ seating area & corner pantry.
The dining area is spacious, perfect for entertaining guests w/ garden door opening onto your future back
deck. Living room features tray ceiling & feature wall w/ electric fireplace. The main floor includes 3 generous
sized bedrooms & 2 full baths. The primary bedroom comes equipped w/ trayed ceiling, walk-in closet & 3pc.
ensuite. This home will be built on piles w/ ICF foundation & steel beam, includes triple attached garage. Price
includes GST & 5yr. Warranty
winning Heritage Lane Builders, the curb appeal will feature a combination of Stone, Acrylic Stucco & Hardie
Board Siding. Enter the home into a spacious front foyer, the main floor is equipped w/ an open concept floor plan
includes a gorgeous kitchen opening to dining & great room w/ 9' ceilings & surrounded by tons of window.
The kitchen will be outfitted w/ quartz counters, tile backsplash, 6' Island w/ seating area & corner pantry.
The dining area is spacious, perfect for entertaining guests w/ garden door opening onto your future back
deck. Living room features tray ceiling & feature wall w/ electric fireplace. The main floor includes 3 generous
sized bedrooms & 2 full baths. The primary bedroom comes equipped w/ trayed ceiling, walk-in closet & 3pc.
ensuite. This home will be built on piles w/ ICF foundation & steel beam, includes triple attached garage. Price
includes GST & 5yr. Warranty
Location
State MB
Rooms
Other Rooms 10
Basement Full
Interior
Heating Forced Air
Flooring Wall-to-wall carpet, Laminate, Vinyl
Fireplaces Type Insert
Fireplace Yes
Exterior
Exterior Feature Composite, Stone, Stucco
Roof Type Shingle
Building
Foundation Concrete, Piled
Architectural Style Bungalow

"My job is to find and attract mastery-based agents to the office, protect the culture, and make sure everyone is happy! "






